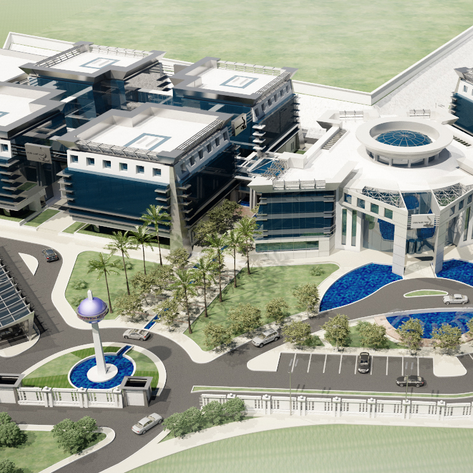Kattamya Hospital will be one of the principle care provider for New Cairo. Operated by Kattamya Clinic for Medical Services, the hospital provides patient treatment with specialized medical and nursing staff and medical equipment. Designed with passion to create a healthy environment for patients with 100 beds capacity and 3 operating floors with surgical units. Mechanical Electrical and Plumping (MEP) design is optimized to reduce the energy consumption and enhance effective disposal of wastes to maintain a maximum health standards.
The hospital located in Katameya - New Cairo, on a total land area of 2361 m2. The building consists of two basements, ground floor and two typical floors. The foot print of the built up area is 970 m2. The building structure is RC with columns, beams and concrete floors.
The project is divided into several stages: 1- design stage, 2- tendering stage and 3- site supervision stage. Concerning these stages, BECT provided the following consultancy / design services: Geotechnical & Survey, Landscape, Architectural, Structural, MEP, Specifications and BOQ.





